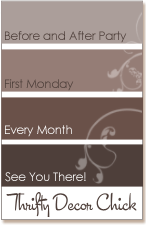This nasty bug has been stopping me dead in my tracks. No projects going right now. Between the constant coughing, my body aching all over and the on and off fever and headache, I haven't spent any time sewing or crafting since last thursday. Hopefully I'll bee back on my feet soon. By the way, many many thanks to all that sent me get well wishes. Good vibes always help.
So no new creations these days. But I do have something to show you. The transformation or our little townhouse's basement. We bought the house in 2004, in as-is conditions, knowing fully not much home improvement had been done since it was first built in 1973. These are pictures of the basement I took when we did our walkthrough just before closing, with the previous owner's furniture.
The wall panelling screams 70's: a faux wood effect laminate on really thin particleboard. The carpet had seen better days but was still "serviceable". Let's not talk about the horrible vertical blade shades or the hideous lighting.

After moving in though, the basement was way down in our priority list. We had 3 bathrooms, all the bedrooms and the kitchen to worry about first. So all we did there was to fix the bathroom (not shown) and slap 2 coats of primer and 2 coats of paint on the ugly panelling. I don't have any pictures of the intermediate stage because we ended up letting a couple of friends stay there since we didn't really need the space. In october 2007, our friends moved to Texas. By then the family had grown. We were happy to reclaim the space but a bit worn out by all the other home improvement projects we had already taken on. So we cleared it up and it stayed empty and unused until the summer of 2009.
That's when we literally gutted the whole room
Waterproofing, wiring, insulation redone
Wall boarding, priming and painting
Check out the recessed lights!
New floors yes the hubby and I did all of that except for the wall boarding!
One side family room
One side craft room with lots of storage
This is where I hide to craft while my little bug plays either in the family room side or right outside on the back patio (we can't really call a 22x16 patio a backyard really) or after she is tucked in while my hubby indulges in his geeky online games. The hubby installed under the cabinets lights for me, my sewing table is a 'hack': kitchen countertop with adjustable desk legs. The counter above the cabinets is just the perfect height for cutting fabrics without breaking my back.















Yikes - sounds like a nasty bug to lay you up for so long!!
ReplyDeleteThanks for sharing the basement redo - it is neat to see what people can do with their spaces.
Love your little craft nook.